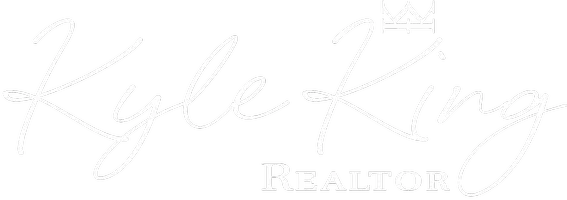REQUEST A TOUR If you would like to see this home without being there in person, select the "Virtual Tour" option and your agent will contact you to discuss available opportunities.
In-PersonVirtual Tour

Listed by Tyler Mitchell • Real Broker
$ 1,275,000
Est. payment /mo
New
51037 Heatherdale RD Lorette, MB R0A 0Y0
5 Beds
4 Baths
4,341 SqFt
UPDATED:
Key Details
Property Type Single Family Home
Sub Type Single Family Detached
Listing Status Active
Purchase Type For Sale
Square Footage 4,341 sqft
Price per Sqft $293
MLS Listing ID 202523417
Style Two Storey
Bedrooms 5
Full Baths 3
Half Baths 1
Year Built 2003
Lot Size 2.000 Acres
Property Sub-Type Single Family Detached
Property Description
S/S Now! Offers as received. A rare opportunity just minutes from Winnipeg — this extraordinary 2-acre property offers two full residences blending old-world craftsmanship with modern conveniences. The main two-storey home showcases timeless charm with antique-inspired details, a German-crafted staircase, & parlor doors leading to elegant living spaces. The kitchen is a showstopper — custom cabinetry with built-in freezer drawers, pull-out pantry, dual-drawer Fisher & Paykel dishwasher, & Corian counters that seamlessly integrate modern appliances hidden within the crip white cabinets. Upstairs, the spacious primary suite impresses with a luxurious ensuite featuring jetted tub, huge walk-in closet, custom finishes, & abundant light with heated floors. The second residence, a bungalow, is fully self-contained & equally refined, boasting a chef's maple kitchen with JennAir induction cooktop, double ovens, farmhouse copper sink, & granite counters. Heated concrete floors, a sunroom, triple garage, & private deck enhance the living experience. Perfect for multi-generational living, extended family, or rental income — all within a beautifully landscaped, fenced setting.
Location
Province MB
Rooms
Other Rooms 25
Basement Full
Interior
Heating Forced Air, Geo-Thermal
Flooring Wall-to-wall carpet, See remarks, Tile
Fireplaces Type Tile Facing
Fireplace Yes
Exterior
Exterior Feature Composite, Other-Remarks
Roof Type Shingle
Building
Foundation Preserved Wood
Architectural Style Two Storey
Others
Virtual Tour https://www.instagram.com/reel/DO6EC2UjMYV/?igsh=MTJqOTJwaTl2Ync5dA==






